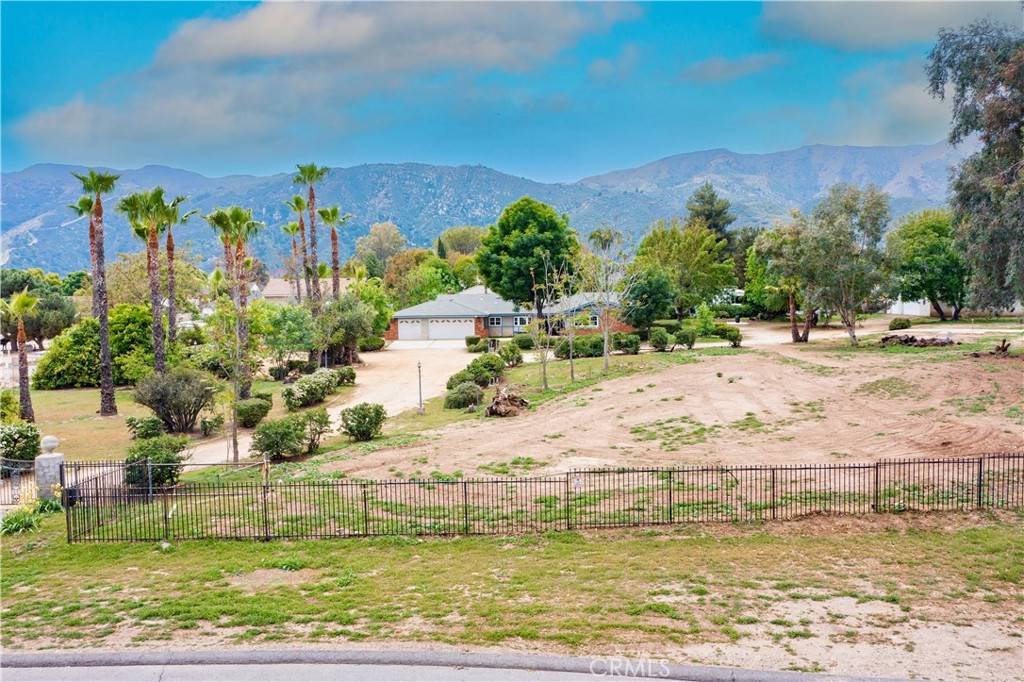3 Beds
2 Baths
2,330 SqFt
3 Beds
2 Baths
2,330 SqFt
OPEN HOUSE
Sat May 03, 12:00pm - 3:00pm
Sun May 04, 12:00pm - 2:00pm
Key Details
Property Type Single Family Home
Sub Type Single Family Residence
Listing Status Active
Purchase Type For Sale
Square Footage 2,330 sqft
Price per Sqft $415
MLS Listing ID IV25086495
Bedrooms 3
Full Baths 2
HOA Y/N No
Year Built 1980
Lot Size 2.520 Acres
Property Sub-Type Single Family Residence
Property Description
The heart of the home is the expansive family room, where a classic brick fireplace anchors the space, a gorgeous vaulted wood-beamed ceiling and a built-in wet bar invites easy entertaining. A conveniently placed half bath nearby makes hosting effortless. The kitchen offers ample counter space, generous storage, and a breakfast nook area for casual meals. Just off the kitchen, the laundry room includes a utility sink and a walk-in pantry—perfect for keeping everything organized and within reach. Throughout the main living areas, neutral tile flooring and a freshly painted interior create a clean, cohesive feel. A newer HVAC condenser, a water softener, and a water filtration system under the kitchen sink add everyday comfort and convenience. The private primary suite is a peaceful retreat, with double door entry, his-and-her closets, a soaking tub, and a separate walk-in shower. Two additional bedrooms are filled with natural light and offer large closets for added storage. Step outside to your own private oasis: a sparkling pool and spa, multiple patio areas for relaxing or dining al fresco, and a variety of mature fruit and citrus trees. Though located within the city, the property offers a tranquil, rural feel—with open land ideal for horses or bringing your dream ranch vision to life. Located just minutes from Lake Elsinore's vibrant waterfront—offering fishing, boating, wakeboarding, and water sports to fill your days with adventure. With easy access to schools, shopping, dining, and major freeways, this rare property blends space, privacy, recreation, and lifestyle in a way that's hard to find—and even harder to leave.
Location
State CA
County Riverside
Area 699 - Not Defined
Zoning R1
Rooms
Other Rooms Second Garage, Workshop
Main Level Bedrooms 3
Interior
Interior Features Beamed Ceilings, Wet Bar, Breakfast Area, Ceiling Fan(s), Central Vacuum, Separate/Formal Dining Room, Open Floorplan, Pantry, Storage, Tile Counters, Unfurnished, Entrance Foyer, Walk-In Pantry, Workshop
Heating Central
Cooling Central Air
Flooring Carpet, Tile
Fireplaces Type Family Room, Gas
Inclusions Refrigerator, washer & dryer
Fireplace Yes
Appliance Double Oven, Dishwasher, Gas Cooktop, Disposal, Refrigerator, Range Hood, Water Softener, Dryer, Washer
Laundry Inside, Laundry Room
Exterior
Exterior Feature Lighting
Parking Features Door-Multi, Direct Access, Garage Faces Front, Garage, RV Access/Parking, RV Covered
Garage Spaces 3.0
Garage Description 3.0
Fence Chain Link, Wrought Iron
Pool In Ground, Private
Community Features Suburban
Utilities Available Cable Available, Electricity Connected, Natural Gas Connected, Phone Available, Sewer Not Available, Water Connected
View Y/N Yes
View Mountain(s), Peek-A-Boo
Roof Type Shingle
Porch Concrete
Attached Garage Yes
Total Parking Spaces 3
Private Pool Yes
Building
Lot Description 2-5 Units/Acre, Back Yard, Front Yard, Horse Property, Level, Street Level
Dwelling Type House
Story 1
Entry Level One
Foundation Slab
Sewer Septic Type Unknown
Water Public
Architectural Style Ranch
Level or Stories One
Additional Building Second Garage, Workshop
New Construction No
Schools
School District Abc Unified
Others
Senior Community No
Tax ID 379080022
Security Features Security Gate
Acceptable Financing Submit
Horse Property Yes
Listing Terms Submit
Special Listing Condition Standard, Trust

GET MORE INFORMATION
Agent | License ID: 01958131






