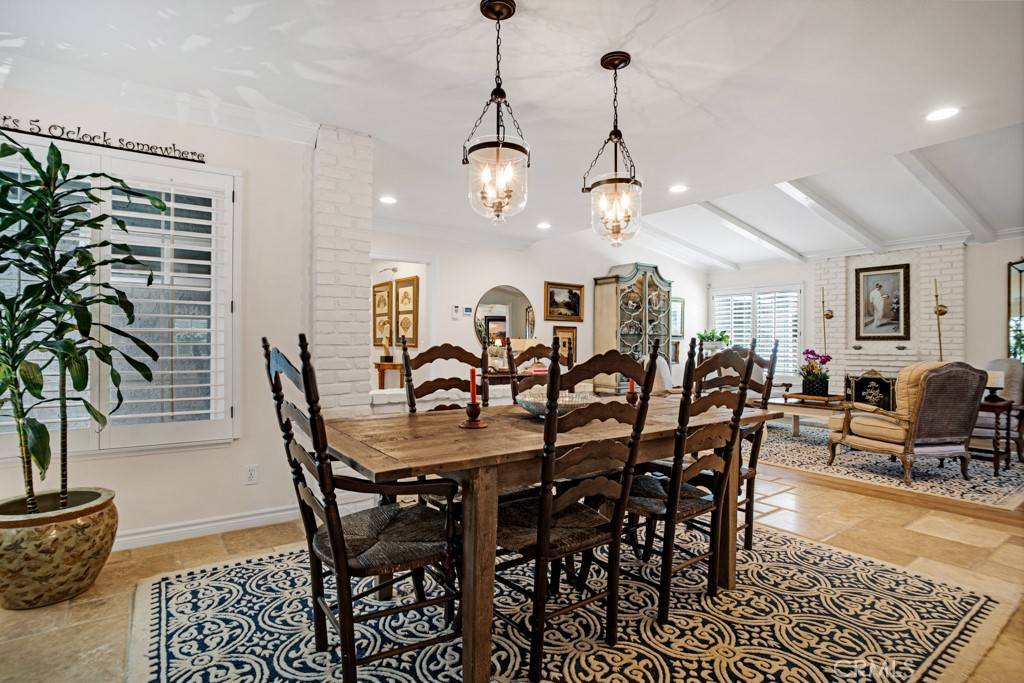4 Beds
3 Baths
2,626 SqFt
4 Beds
3 Baths
2,626 SqFt
OPEN HOUSE
Fri May 30, 10:30am - 2:00pm
Key Details
Property Type Single Family Home
Sub Type Single Family Residence
Listing Status Active
Purchase Type For Sale
Square Footage 2,626 sqft
Price per Sqft $752
MLS Listing ID SR25114755
Bedrooms 4
Full Baths 1
Three Quarter Bath 2
HOA Y/N No
Year Built 1979
Lot Size 0.350 Acres
Property Sub-Type Single Family Residence
Property Description
Nestled in the prestigious Chaparral Estates area of Oak Park, Ventura County, this beautifully expanded custom single-story residence offers the perfect blend of elegance, comfort, and privacy. On the market for the first time in decades, this meticulously maintained home is a rare gem.
From the moment you arrive, the professionally landscaped grounds with lush greenery, a serene fountain, and a custom brick paver driveway set a welcoming tone. Double entry doors open to an airy, open-concept floorplan featuring sophisticated travertine floors and abundant natural light.
The formal living room exudes warmth with its rich wood flooring, beamed ceiling, and a striking custom fireplace. Just adjacent, the formal dining area boasts travertine marble floors, crown molding, and recessed lighting, creating a refined space for entertaining.
The heart of the home is the custom cook's kitchen, designed for both function and style. It features stainless steel appliances, and granite countertops, seamlessly flowing into a casual dining or bonus area and a spacious family room. The family room offers vaulted beamed ceilings, a bay window, a ceiling fan, and a second beautiful fireplace — perfect for cozy gatherings.
The guest bathroom, conveniently located off the family room, includes a shower. The luxurious primary suite is a true retreat with wood-like floors, recessed lighting, a ceiling fan, a walk-in closet, an additional mirrored wardrobe, and a generous sitting area with direct access to the backyard. The ensuite bathroom features a vanity and stall shower.
Three additional bedrooms also feature wood-like flooring, recessed lighting, and mirrored wardrobe closets, sharing a well-appointed full bathroom with a tub and shower.
Step outside to your private oasis — a sprawling, flat backyard with fountains, a covered patio, and a large separate gazebo perfect for entertaining. Fully fenced and offering total privacy, this outdoor space is designed for relaxation and celebration alike.
Additional highlights include solar power and timeless architectural details throughout. This exceptional home truly has it all — space, style, and location. Don't miss this rare opportunity to own in one of Oak Park's most sought-after neighborhoods.
Location
State CA
County Ventura
Area Agoa - Agoura
Zoning R1
Rooms
Main Level Bedrooms 4
Interior
Interior Features Beamed Ceilings, Block Walls, Ceiling Fan(s), Ceramic Counters, Crown Molding, Coffered Ceiling(s), Separate/Formal Dining Room, Granite Counters, High Ceilings, Open Floorplan, Recessed Lighting, Tile Counters, All Bedrooms Down, Bedroom on Main Level, Main Level Primary
Heating Central, Forced Air, Fireplace(s), Natural Gas, Solar, See Remarks
Cooling Central Air, Dual, Zoned
Flooring See Remarks, Stone, Tile, Wood
Fireplaces Type Bonus Room, Gas, Gas Starter, Living Room, Masonry, Wood Burning, Zero Clearance
Fireplace Yes
Appliance Built-In Range, Dishwasher, Gas Oven, Gas Range
Laundry Electric Dryer Hookup, Gas Dryer Hookup, In Garage
Exterior
Parking Features Driveway, Garage, Garage Door Opener
Garage Spaces 2.0
Garage Description 2.0
Fence Block, Chain Link, Fair Condition, See Remarks
Pool None
Community Features Curbs, Foothills, Hiking, Mountainous, Park, Sidewalks
Utilities Available Cable Connected, Natural Gas Connected, Sewer Connected, Water Connected
View Y/N Yes
View Hills, Mountain(s), Trees/Woods
Roof Type Composition
Porch Brick, Concrete, Covered, Open, Patio, See Remarks
Attached Garage Yes
Total Parking Spaces 2
Private Pool No
Building
Lot Description Back Yard, Cul-De-Sac, Front Yard, Garden, Gentle Sloping, Lawn, Landscaped, Level, Rectangular Lot, Street Level, Yard
Dwelling Type House
Story 1
Entry Level One
Foundation Slab
Sewer Public Sewer
Water Public
Architectural Style Ranch, Traditional
Level or Stories One
New Construction No
Schools
School District Oak Park Unified
Others
Senior Community No
Tax ID 8000211065
Security Features Carbon Monoxide Detector(s),Smoke Detector(s)
Acceptable Financing Cash, Cash to New Loan, Conventional
Listing Terms Cash, Cash to New Loan, Conventional
Special Listing Condition Standard
Virtual Tour https://www.hshprodmls2.com/6505smoketreeave

GET MORE INFORMATION
Agent | License ID: 01958131






