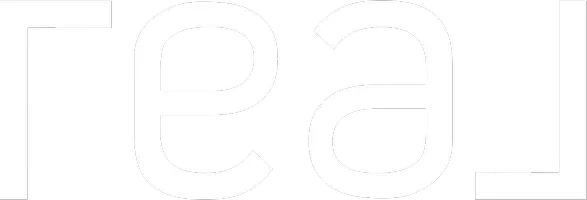$324,900
$324,900
For more information regarding the value of a property, please contact us for a free consultation.
3 Beds
2 Baths
1,826 SqFt
SOLD DATE : 12/26/2023
Key Details
Sold Price $324,900
Property Type Manufactured Home
Sub Type Manufactured On Land
Listing Status Sold
Purchase Type For Sale
Square Footage 1,826 sqft
Price per Sqft $177
Subdivision Sierra Dawn Hoa
MLS Listing ID SW23195107
Sold Date 12/26/23
Bedrooms 3
Full Baths 2
Construction Status Updated/Remodeled,Turnkey
HOA Fees $146/mo
HOA Y/N Yes
Year Built 1982
Lot Size 5,227 Sqft
Property Sub-Type Manufactured On Land
Property Description
Welcome Home to this beautiful TRIPLE-WIDE manufactured home in the highly desireable Sierra Dawn 55+ Estates. This meticulously maintained property is on a corner lot and offers the perfect blend of elegance and relaxation. Walk into an open and spacious floor plan with lots of natural light. Both the formal livingroom and family room with cozy fireplace connect to a large kitchen. This beautiful kitchen boasts quartz countertops, lots of self-closing cabinets, large farmhouse dink, and a large island that is great for entertaining and is truly the HEART OF THIS HOME. Retreat into your master bedroom with large walkin closet and additional custom closet. Bathroom has a 'spa-like' feeling with a large 60x48 walk in shower, double sinks and vanity wirh quartz countertops. There are 2 additional bedrooms - one is currently used as an office, but can easily be converted back to a bedroom. 2nd bathroom is adjoining to a bedroom and large laundryroom with folding table. Outside has been recently painted. Newer central A/C and heat. Home has copper plumbing. Enjoy a cup of coffee on your tiled front patio all while enjoying the moiuntain views. Low maintenance yard with enclosed back patio and attached shed. Yard has an additionakl shed, dog run, flower beds, 2 orange trees. and vinyl fencing. Yard boasts a 2nd watering system seperate from the house to keep things green while away. LOW HOA and Taxes and YOU OWN YOUR OWN LAND. HOA ammenities iclude 4 clubhouses, 5 pools, 4 jacuzzis, shufleboard, billiards, basic cable and so much more. Home is close to restaurants, shopping, and doctors. Hurry! This home won't disappoint.
Location
State CA
County Riverside
Area Srcar - Southwest Riverside County
Rooms
Other Rooms Shed(s)
Main Level Bedrooms 3
Interior
Interior Features Breakfast Bar, Ceiling Fan(s), Separate/Formal Dining Room, Granite Counters, Open Floorplan, Quartz Counters, Instant Hot Water, Walk-In Closet(s)
Heating Central
Cooling Central Air
Flooring Laminate, Tile, Vinyl
Fireplaces Type Family Room, Gas
Fireplace Yes
Appliance Dishwasher, Gas Cooktop, Microwave, Refrigerator
Laundry Washer Hookup, Gas Dryer Hookup, Inside
Exterior
Parking Features Attached Carport, Concrete, Carport
Carport Spaces 2
Fence Excellent Condition, Vinyl
Pool In Ground, Association
Community Features Curbs, Street Lights, Sidewalks
Utilities Available Cable Connected, Electricity Connected, Natural Gas Connected, Sewer Connected, Water Connected
Amenities Available Billiard Room, Call for Rules, Clubhouse, Dog Park, Fitness Center, Game Room, Meeting Room, Meeting/Banquet/Party Room, Pool, Pet Restrictions, Recreation Room, RV Parking, Spa/Hot Tub
View Y/N Yes
View Mountain(s), Neighborhood
Porch Rear Porch, Enclosed, Front Porch, Tile
Total Parking Spaces 2
Private Pool No
Building
Lot Description Corner Lot, Sprinklers In Rear, Sprinklers In Front, Sprinklers Timer
Story 1
Entry Level One
Foundation Permanent
Sewer Public Sewer
Water Public
Level or Stories One
Additional Building Shed(s)
New Construction No
Construction Status Updated/Remodeled,Turnkey
Schools
School District Hemet Unified
Others
HOA Name Sierra Dawn HOA
Senior Community Yes
Tax ID 446261009
Security Features Security System,Carbon Monoxide Detector(s),Smoke Detector(s)
Acceptable Financing Cash, Conventional, FHA
Listing Terms Cash, Conventional, FHA
Financing Cash
Special Listing Condition Standard
Read Less Info
Want to know what your home might be worth? Contact us for a FREE valuation!

Our team is ready to help you sell your home for the highest possible price ASAP

Bought with Julia Hernandez ALLIANCE ONE REALTY
GET MORE INFORMATION

Agent | License ID: 01958131






